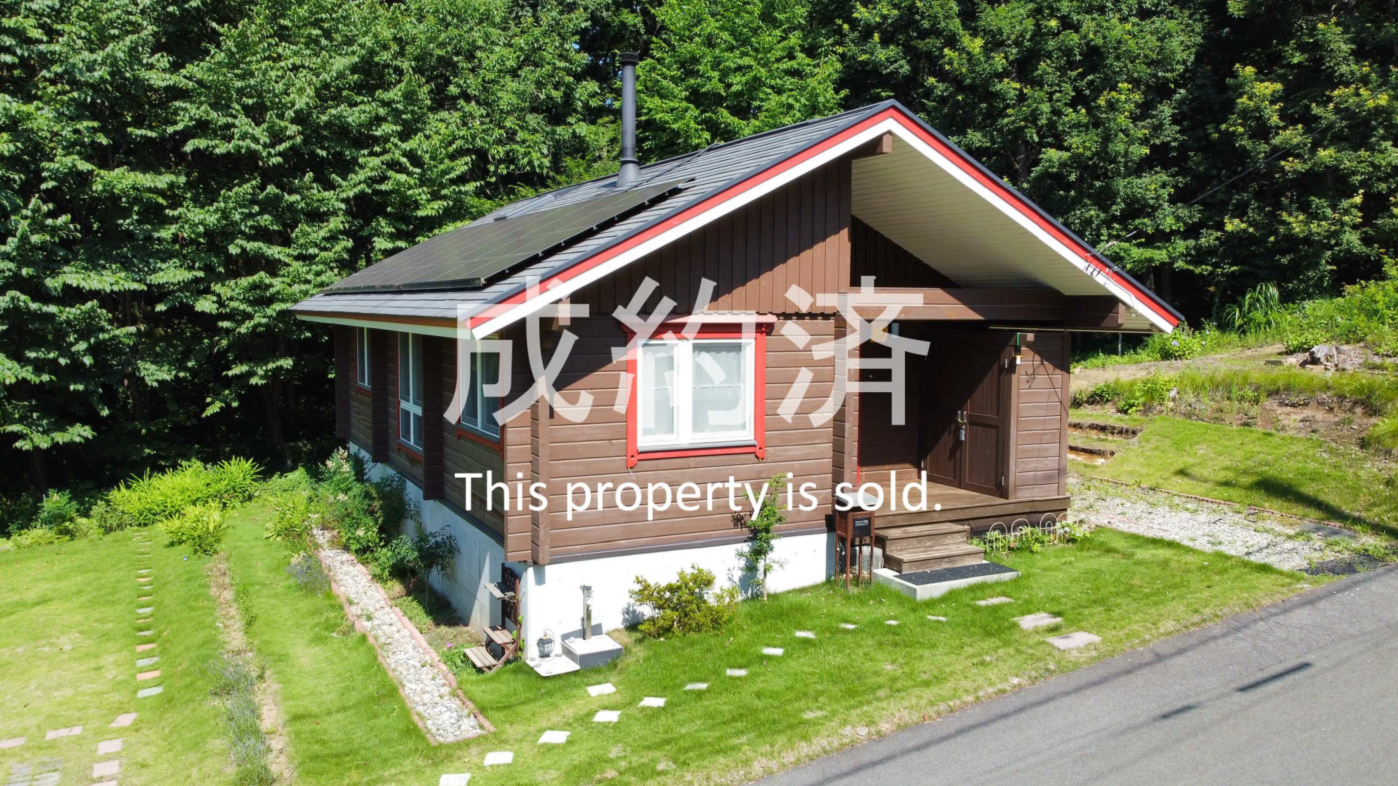The warmth of a wood stove and the blessings of sunlight. Living in harmony with nature in a newly built single-story Honka log home.
-

0
-

Oizumi-cho Yato, Hokuto City
-

About 11 minutes to Kobuchizawa IC
-

2LDK + loft + storage room
-

84.47 m² (approx. 25.55 tsubo) ※Including loft area of 9.94 m²
-

818.82㎡
A pre-owned Honka log home, born in Finland, has arrived within the Oizumi Town/Sengō Villa Management Area. This luxurious, 10-year-old single-story home combines the warmth of natural materials with the comfort of modern amenities. The building has a total floor area of 84.47㎡ (approx. 25.55 tsubo), featuring a 2LDK layout plus loft and storage room. It is ideal not only for permanent family residence but also as a vacation home or for workation. In the living room with its wood-burning stove, you can enjoy leisurely moments while gazing at the changing seasonal scenery. The property is well-equipped with features like solar power generation, floor heating, and a bathroom heater/dryer, ensuring comfort even in cold climates. The spacious 818.82㎡ (approx. 247.69 tsubo) lot features an open garden area perfect for a vegetable garden, dog run, or various other uses. Furthermore, as it is located within the Senkyo Villa Management area, security and maintenance systems are in place, providing peace of mind for villa use. Why not realize a comfortable log cabin lifestyle in harmony with nature right here?
- Location
- Oizumi-cho Yato, Hokuto City
- Price
- 0yen
- Access/Transport
- About 11 minutes to Kobuchizawa IC
- Land Area
- 818.82㎡
- Floor Plan
- 2LDK + loft + storage room
- Land Rights
- Freehold
- Total Floor Area
- 84.47 m² (approx. 25.55 tsubo) ※Including loft area of 9.94 m²
- Road Frontage
- East side
- Date of Construction
- May 2015
- Road Direction / Width
- East side: 4m private road
- Building Structure
- Wooden alloy-plated copper-roofed single-story house
- Current Status
- Vacant house
- Parking
- Yes
- Land Category / Topography
- Mountain forest
- Zoning
- Non-designated area
- Building Coverage Ratio
- 30%
- Floor Area Ratio
- 40%
- Builder Requirements
- -
- National Land Use Planning Law
- -
- Available for Handover (Year/Month)
- Negotiation
- Transaction Type
- Brokerage
- Facilities / Conditions
- Water supply system / Solar power generation system / Wood-burning stove / Bathroom heater and dryer / Floor heating (changing room) / Electric clothes dryer / System kitchen
- Location / Surrounding Environment
- Remarks
- Seravi Resort Izumigo Villa Area (Management Fee: ¥120,189/year) (Water Usage Fee: ¥17,600/year) / According to the Villa Management Regulations, notification is required for new construction, additions, renovations, etc. / / Please feel free to contact us for details.
Contact Us
For inquiries about this property, please contact us via LINE official account or the inquiry form.
Contact Us Online
Please use the inquiry form below to contact us about this property. Fill in the required fields and submit. Our representative will contact you.
*required


