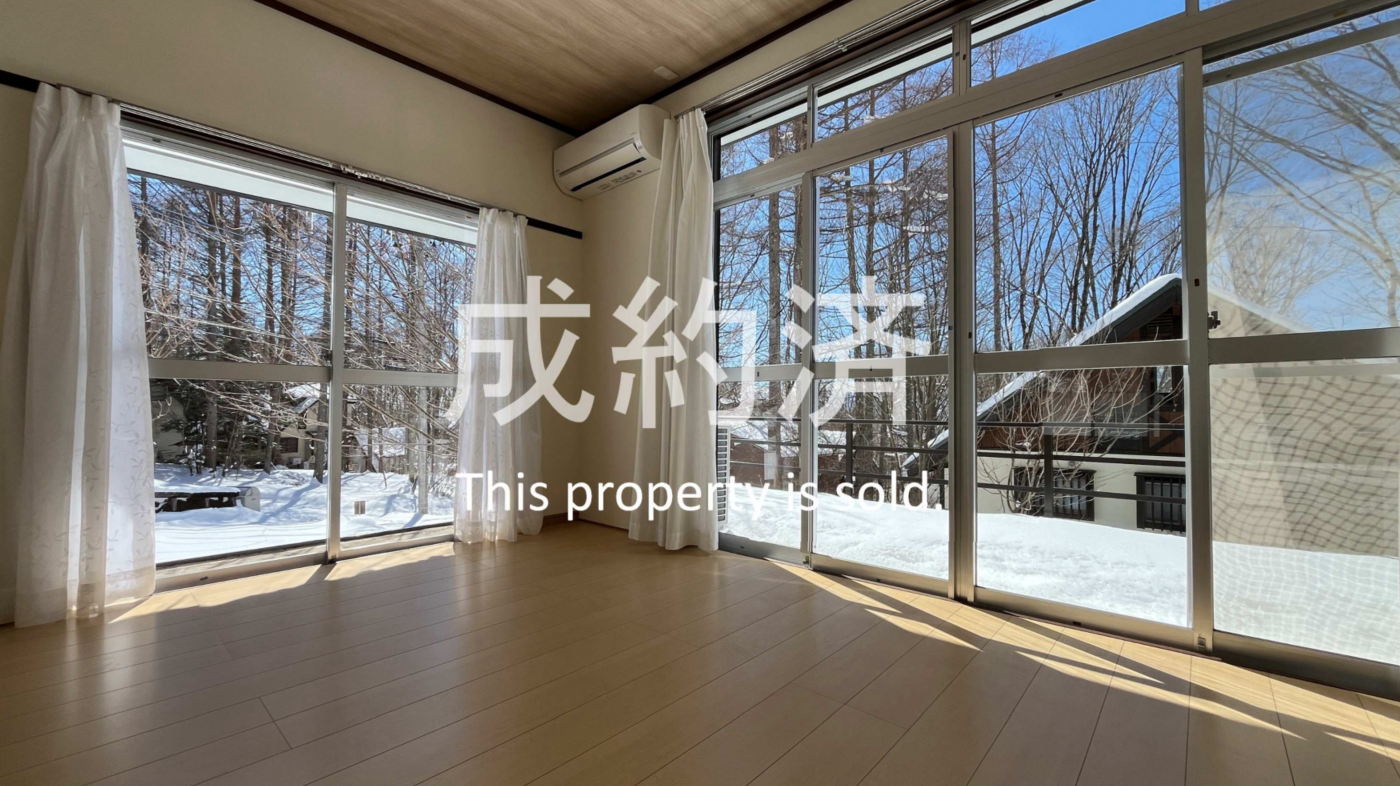INAKA Life Reborn Yatsugatake I – New value for an inherited home
-

0
-

Oizumi-cho Yato, Hokuto City
-

About 13 minutes to Kobuchizawa IC
-

1LDK
-

53.29㎡
-

536㎡
INAKA Life Reborn Yatsugatake I is located in the Yatte area of Oizumi-cho, at an elevation of approximately 1,180 meters, and enjoys clean air and a refreshing climate. The area is cool in summer and sunny in winter, offering a comfortable lifestyle unique to this location. The building is a “mixed structure” combining steel and wood construction, providing both sturdiness and warmth. The steel roof (A-frame structure) is designed to be highly durable and resistant to snow accumulation. The triangular A-frame roof is a retro design characteristic of Showa-era mountain villas. The nostalgic atmosphere of the house has been preserved and remodeled for easy use. The site slopes gently to the south, allowing plenty of sunlight to enter the house. The site is sunny even in winter, making for a comfortable living environment. In winter, the leaves fall off the trees and the view of the Southern Alps can be seen through the trees. Living in the midst of nature, you can feel the change of the four seasons. INAKA Life Reborn Yatsugatake I has been reborn as a second home that can be easily used while retaining the nostalgic atmosphere of a mountain villa. By keeping the house simple without extensive renovations, we are able to offer it at a reasonable price. This house is perfect for those who want a little vacation home or want to experience country life in a casual way. Why not start a new life in this residence as a weekend retreat or as a first step toward casual country living? If you are interested, please contact us as soon as possible.
- Location
- Oizumi-cho Yato, Hokuto City
- Price
- 0yen
- Access/Transport
- About 13 minutes to Kobuchizawa IC
- Land Area
- 536㎡
- Floor Plan
- 1LDK
- Land Rights
- Freehold
- Total Floor Area
- 53.29㎡
- Road Frontage
- Three directions (private road)
- Date of Construction
- 1973
- Road Direction / Width
- East side 4m/North side 4m/West side 4m
- Building Structure
- Steel frame, wood-framed galvanized steel sheet roofing, 2 stories
- Current Status
- Vacant house
- Parking
- Yes
- Land Category / Topography
- Sloping land
- Zoning
- Non-designated area
- Building Coverage Ratio
- 30%
- Floor Area Ratio
- 40%
- Builder Requirements
- -
- National Land Use Planning Law
- -
- Available for Handover (Year/Month)
- Negotiation
- Transaction Type
- Seller
- Facilities / Conditions
- Air conditioner in each room / Washlet toilet seat / Shower room / Washstand / Wooden flooring in all rooms / Private water supply / Septic tank / Pupane gas
- Location / Surrounding Environment
- Remarks
- Within the Seravi Resort Izumigo villa area (management fee: 110,953 yen/year) (water usage fee: 17,600 yen/year) / According to the villa management regulations, notification of new construction, extension, renovation, etc. is required. Judicial scrivener designated by the seller / Please feel free to contact us for more details.
Contact Us
For inquiries about this property, please contact us via LINE official account or the inquiry form.
Contact Us Online
Please use the inquiry form below to contact us about this property. Fill in the required fields and submit. Our representative will contact you.
*required


